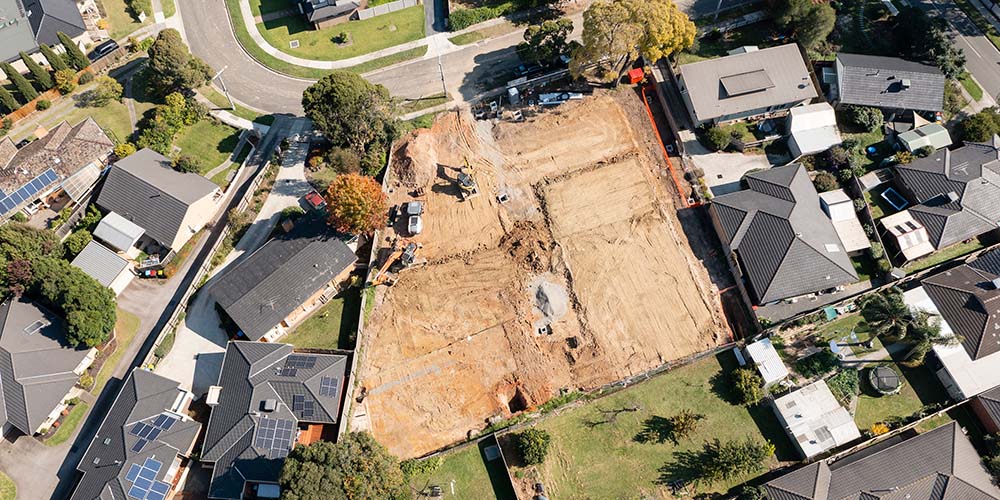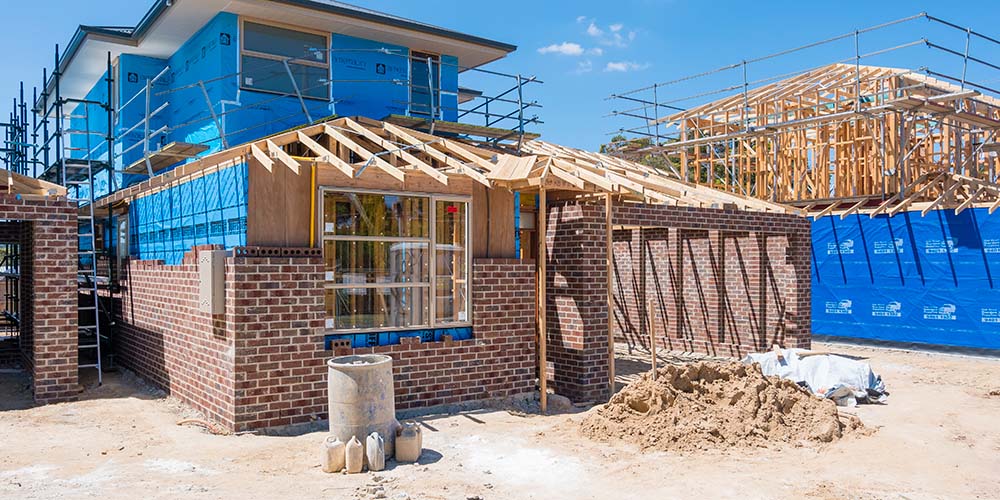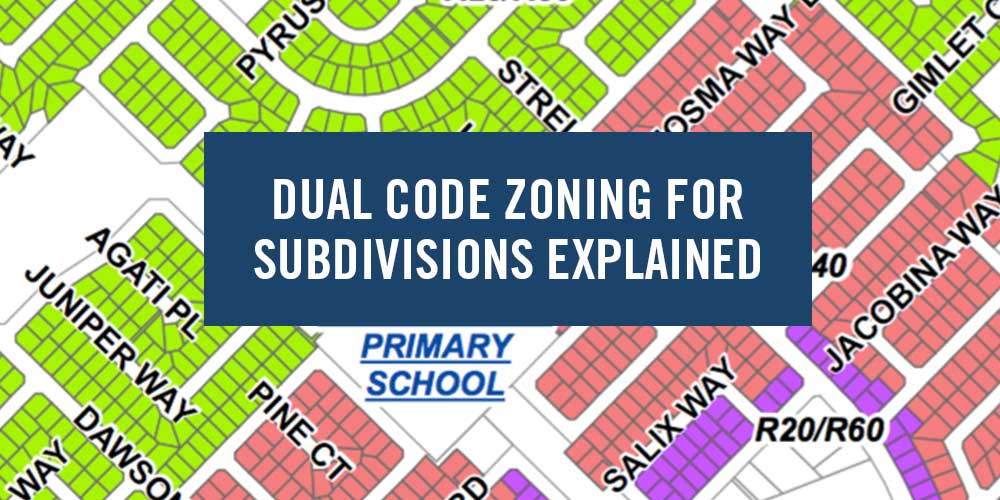
Dual density zoning, what does it mean for you?
There seems to be a lot of confusion and misinformation around dual density coding in Western Australia. This is amongst novice and experience developers alike- they are often getting the wrong advice and information, either from selling agents, colleagues or through their own research. This creates uncertainty, and leads to potentially disastrous consequences. This is because they think they are buying a site or intending to develop it to the higher coding, but closer inspection reveals they cant. This can be a very costly mistake, so you really need the answer before you commit to the project or purchase. This article is going to teach you how to navigate dual coding . This is important because if you understand how dual coding works you can make informed decisions, instead of costly mistakes. In fact, once you know how to apply dual can often pick up a bargain from unsuspecting vendors and agents because you are the only person who has identified a sites true development potential.
Dual density zoning (also called “dual density coding”, “split residential density” or “bonus zoning” in various council scheme texts) is an initiative we are seeing adopted and applied to scheme maps and subdivision application assessments by many councils in Western Australia. It allows local governments to offer more flexibility to property owners on how to subdivide land in Perth. It also provides infill development opportunity to help councils meet ambitious subdivision targets adopted in state planning policies. Importantly however, it gives local councils an avenue to have more influence over the type and quality of subdivision and development occurring within their boundaries, to ensure the changing needs of the wider community are best met. They trade of higher densities to developers for a greater say on the type, scale and quality of development being delivered at the higher coding.
Lets begin by looking at individual zone coding. A zoning code number reflects the maximum number of dwellings allowed per hectare under state planning policy 7.3 vol 1 (the R-codes) for residential development. The lot size minimums, averages and other particulars are defined in table 1 of the R-codes:
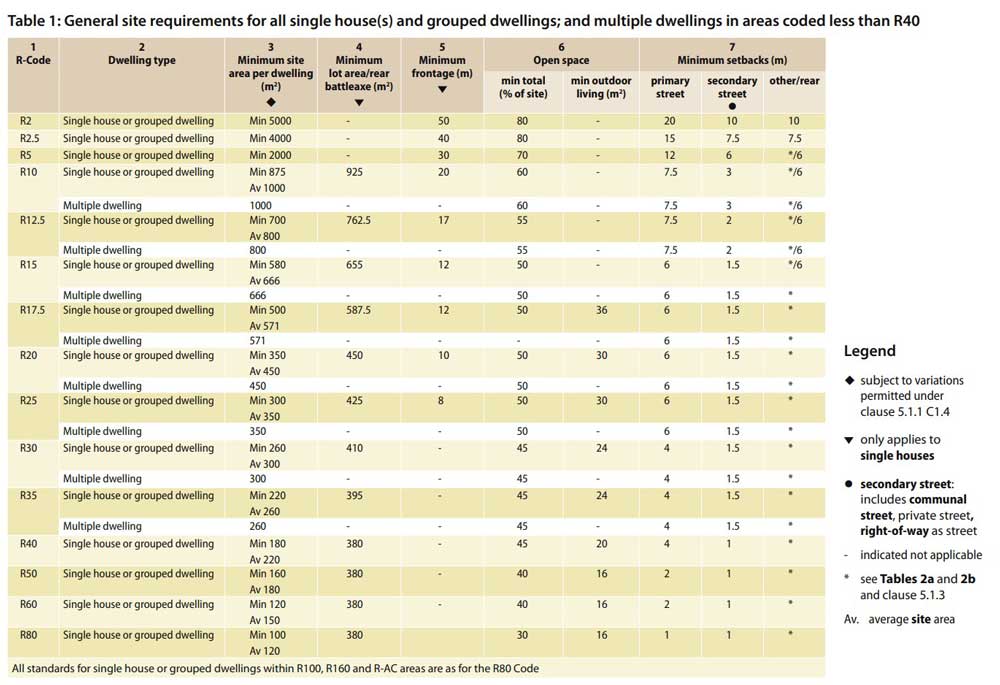
Plot ratios for multiple dwellings (apartments) in areas residentially zoned R40 and above are detailed in table 4 of the R-codes:
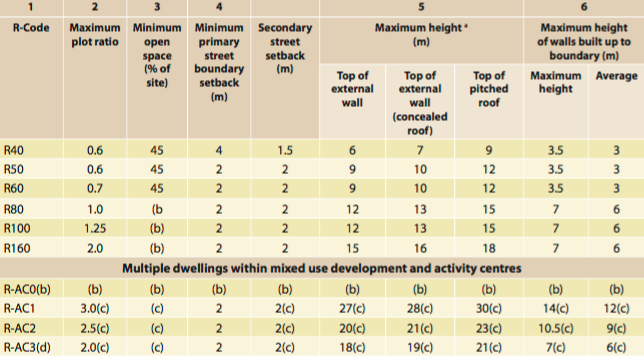
Some worked examples are provided below to help provide a better understanding of how to apply the tables and dwelling densities to your subdivision project.
R20 Zoning (20 lots per hectare)
So a 1000m2 block has the following subdivision potential: 1000 x (20 /10000) = 2 dwellings.
Table 1 of the R-codes also stipulates a 350m2 lot minimum and a 450m2 lot average, a minimum street frontage of 10m, 50% open space requirement and a 30m2 outdoor living area for each dwelling.
R30 Zoning (30 lots per hectare)
So a 1000m2 block has the following subdivision potential: 1000 x (30 /10000) = 3 dwellings.
Table 1 of the R-codes also stipulates a 260m2 lot minimum and a 300m2 lot average, no minimum street frontage, 45% open space requirement and a 24m2 outdoor living area for each dwelling.
R40 Zoning (40 lots per hectare)
So a 1000m2 block has the following subdivision potential: 1000 x (40 /10000) = 4 dwellings.
Table 1 of the R-codes also stipulates a 180m2 lot minimum and a 220m2 lot average, no minimum street frontage, 45% open space requirement and a 20m2 outdoor living area for each dwelling. Additionally, if multiple dwellings (apartments) are to be built, table 4 can be consulted for maximum plot ratios to determine the square meter-age of dwellings permissible. With as plot ratio of 0.6, 1000m2 x 0.6 = 600m2 of dwelling permissible. To build a number of 75m2 apartments for example, 600/75 would allow 8 apartments to be built as part of the subdivision project.
It is also important to consider local Government Planning policies, scheme texts and Area Development/ Structure Plans when investigating possibilities and requirements for your subdivision project. Local government must defer to the R-codes as a minimum standard, however their own policies, schemes and area plans can supplement the R-codes as well as deferring to them. Councils supplement the R-codes by providing concessions or more detailed requirements in their policies and scheme texts. As such they must be read in conjunction with the R-codes to ensure statutory compliance with Local Government requirements for subdivisions and infill development.
Would you like to know more about dual coding and how to determine your sites optimum development potential?
When you need a little (or a lot) help with researching your properties development potential, remember we’re here to help. An hour or two of a professional consultants time can be very helpful, particularly if your own research has taken too long or you are not sure you even have the right answer to your questions.
Applying higher density coding in Dual Code zoned areas
Local governments will amend scheme maps from time to time, applying dual density coding to certain areas, such as an R20/40, R20/60, R20/50/100 or otherwise. In a nutshell, the first zoning density is the benchmark that is applied by default. This is the benchmark coding,and will be applied automatically with any standard subdiviison application. Subdivision applications can be made to the West Australian Planning Commission applying this density coding with no special input requirements from a local government level. The higher density codes are optional, and will only be applied if extra parameters set by local government are met in addition to the requirements of a normal subdivision application to the WAPC for that zoning density code. Compliance with these additional parameters is usually demonstrated by:
- Providing additional information with a Subdivision Application to the WAPC, or
- Lodging a Development Application to the relevant local council for review and approval, that demonstrates the proposals compliance with the additional parameters (either before or concurrently with the subdiviison application tho the WAPC)
It is important to note that the higher density coding is not applied automatically to each subdivision application. It is reviewed and applied on a case-by-case basis, by assessing site and/or dwelling design compliance against the higher performance requirements set out in the relevant local planing scheme text assessment criteria.
The conditions of qualification for the application of the higher density coding vary from council to council, from area to area, driven mostly by the broader strategic planning objectives of the local government in question. In general, Local Government objectives focus on:
- The desire to redevelopment land that is well serviced by public transport around community activity and commercial centres or precincts (transit oriented development and the creation of sustainable, liveable neighbourhoods)
- The desire to use land around commercial and activity centres more efficiently to nee turban infill targets
- Make the use of public transport and more environmentally friendly modes of transport a more attractive option to residents of the community by centring development around serviced transport hubs
- Improving patronage of local shopping and recreation facilities by creating small, vibrant epicentres of activity
- Providing a diverse range of dwelling options to meet the changing needs of a rapidly growing and varied population demograph.
Local governments are imposing many different qualifying parameters for higher zoning subdivision applications, including but not limited to;
- Large minimum parent lot sizes
- Dual street frontage for the parent lot (i.e. corner lots)
- Close proximity to schools, shops and public transport infrastructure
- Requirements to build dwellings to plate height (no staged development or sale of land parcels only)
- Demonstration of mixed dwelling types for the development
- Open space or development area cash contributions
- Demolition of all dwellings on site (no retained dwellings)
- Specifications for minimum numbers of two story town houses Specific landscaping requirements
- Support of ancillary or aged care dwelling types
An example is provided below:

eg. Shire of Kalamunda Dual coded zoning subdivision applications
Can I subdivide my Dual Coded Property?
The specific requirements for the consideration and application of higher dual zoning will be outlined in your relevant local councils scheme text and planning policies. Each council’s requirements will vary considerably and you want to understand the higher code implications before your purchase the property or start the development, not after. The parameters can have significant impact on design and cost.
If you have dual coded property, or are looking at buying and developing a dual coded property, get in touch with us first to to discuss your options and if you actually qualify to apply for the higher density coding. You can do this by filling out a contact form here to arrange consult with one of our experts.
Want to know if you can subdivide your dual coded property, or if its even worth it?
If you are uncertain if you can subdivide or are unsure about getting the numbers right yourself, we can do a project specific feasibility study with you. This will will look at the options of how you can best subdivide your property, and work out if its going to be worth it.

