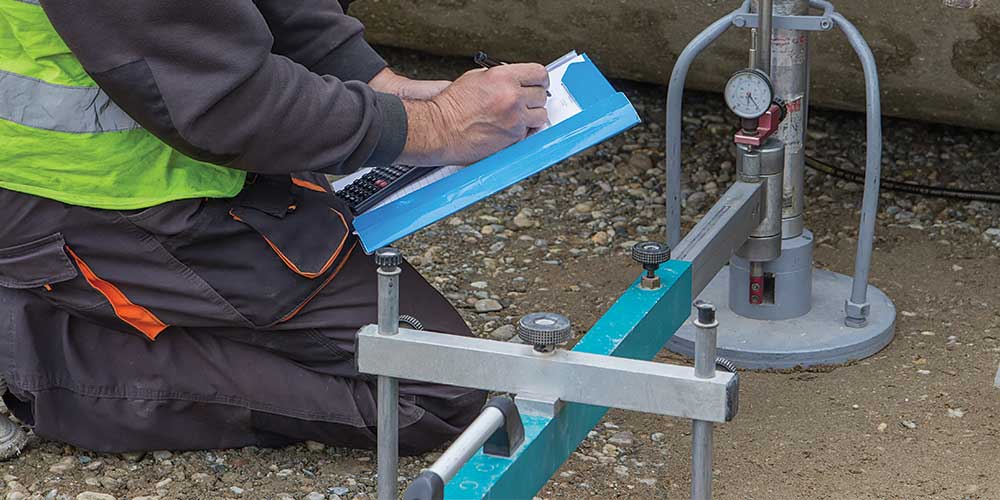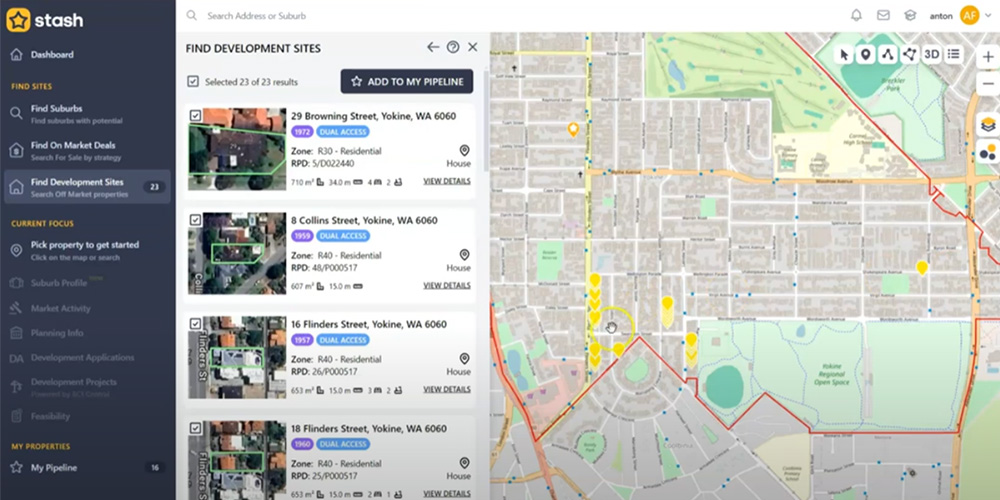
Understanding how soil classification effects subdivision and development costs
When developing or subdividing land, you need to understand that the site you purchase must be able to accommodate its intended development (residential dwellings in this instance) relative to the soil type and classification. If the soil classification and/or site conditions are problematic, you will have to remediate the site so it can accommodate its intended development.
Depending on the soil classification and the scope of works required to rectify (to make the new lots “build ready”) this can be a major work and cost exercise, often resulting in large cost blowouts, particularly for unwary novice developers. It is essential therefore that you understand the importance of investigating what is below the ground, and that you have the ability to comprehend the effect this will have on works scope, cost, and ultimately your projects overall viability.
This article will discuss the following standard condition that you will get in almost every conditional subdivision approval from the WAPC, with reference to the conditions a, b and c below:

Standard WAPC site works condition in a decision letter
To emphasise the point, soil classification of a site is where site works costs begin. To determine the soil classification, we need a geotechnical site investigation and report, performed by a geotechnical engineer. The investigation will give us the soil classification, current bearing capacity of the soil, and remediation recommendations for site. This can include removal of fill, import of fill and compaction specifications. Typical soil classifications in Western Australia are:
A – sand and rock* (Remember whilst rock is A class it poses its own problems for excavation of trenches and footings)
S – slightly cohesive (some clay)
M or H – medium and heavy clays
P – problematic, indeterminate bearing capacity, contaminated
Earthworks in subdivisions
Most councils now will allocate the responsibility to the developer (you) to perform geotechnical investigation and remediate the soil at the land development stage if classification, and thus bearing capacity, if it is poor or you are in a known problematic soil area. Remediation to an “S class” minimum will be specified by most local governments (councils).
The soil classification will therefore have a major impact on site-works for remediation, any subsequent retaining walls required, and storm-water management for the site. Clay or problematic sites are poor bearing and are not stable enough to hold building weight of standard double brick and tile slab on ground homes. With clay sites the ground will have seasonal fluctuations in moisture content and volume, and will thus suffer from ground “heave”. This results in sinking buildings and cracked walls, if the site is not first remediated. Additionally, clay soil types do not drain well and are unsuitable for on-site storm water retention.
If you have an S, M or H class site, you will have to engage your geotechnical engineer and/or a civil engineer to come up with an earthworks plan for the site and perform some extent of remediation works (as specified in their design) to meet condition (a). This may entail:
- Removal of a certain volume of unsuitable fill across site.
- Import of a specific volume of suitable non clay fill to replace.
- Raising of levels across the site if too low to bring up above a 1/50 or 1/100 flood plain level (as specified by the local government).
- Compaction of the fill in layers to bring up the bearing capacity of the soil
Retaining in Subdivision site-works
The civil engineer may also have to design a retaining wall plan for the boundary if the fill levels need to be raised or lowered as part of the earthworks. The fill levels must coordinate with the adjoining properties to satisfy site works condition part (b):
- Retaining may be with mass limestone, panel and post other retaining systems.
- Retaining may require structural certification to compliment the civil design.
- Retaining over 500mm in height will require a planning DA approval from the local government and a building permit.
- Where the retaining wall is over 500mm in height the DA application will also require accompanying neighbouring consent forms (BA20 or BA20A forms) if it effects their boundaries
You will also need to consider the slope of the parent lot, and the coordination of new lots boundaries with the neighbouring lots required to make the new lots level. As mentioned before, the earthworks plan may create the need for retaining if the site needs to be raised or lowered, and this includes on neighbouring boundaries. This will require consultation with them and their consent (this can be a lot of fun).
In summary, consider the following with retaining and a sloping site:
- New retaining and fencing may be required on your neighbour’s boundaries, as well as their permission to perform retaining works (there may be a lengthy consultation process prior to acceptance).
- How different internal ground levels pre and post earthworks coordinate amongst the new lots you intend to create. This may precipitate the need to retain between the proposed lots (tiered lots).
If the site slope or potential retaining is significant it requires expert opinion and advice. This means preliminary design work and cost estimation during due diligence (this is paid service available from a consulting civil engineer).
Storm-water management for subdivisions
The final standard site-works note is regarding the need to contain storm-water onsite and/or appropriately treat it and connect it to the local drainage system (part c).
Stormwater management is an important design and cost consideration for infill developers. As we double, triple and quadruple the amount of roof area in suburbs through infill development the quantity of storm water runoff increases significantly, and this has to be managed. Most local governments will have a preference that systems are designed to contain storm-water onsite and connect to council drainage systems only where the soil classification means onsite retention is unsuitable. In some instances, the local government will accept on site retention and a provision of overflow connection to council infrastructure to cater for a major storm event.
You should engage a civil and/or geotechnical engineer to design your drainage systems for the dwellings to be constructed and for the common property driveway (if there is one):
- If your soil classification is A with high permeability, on site retention (using interconnected soak wells) will be suitable.
- If your soil classification is S, a combination of onsite retention and/or connection to council drainage (using interconnected soak wells) may be suitable. This will depend on the site slope and the depth of clay under the site. The civil engineer determines this.
- If your soil classification is M or H, connection to council drainage is the only solution, as dense, shallow clay sites are not permeable enough to facilitate on site retention and disbursement into the groundwater table.
Remember that clay soils do not drain; on site retention as drainage system is unsuitable and you will have to connect to council drainage infrastructure. If it is not available or some distance away the cost of accessing can be significant.
Known clay and problematic soil areas exist in parts of the Cities of Kalamunda, Swan, Canning, Gosnells, and Armadale. The local governments of Bayswater, Bassendean and Belmont will also have problem soil areas close to the river. You can download Perth metro-area indicative soil types map to help you with your investigations by clicking this link.
This article should have you well on your way to understanding what you need to consider below the ground when looking at development sites. There is always more to learn however before you are an expert. Lots of our customers that have sourced and assessed sites correctly with our help because we educated them and showed them how its done. You can learn all this too – everything you need to know on soil classification, retaining, earthworks and stormwater management, as well as acid sulfate soils and other little nuances, are in our 225 page Infill Property Developer Guide-book and correlating Online Course. Soil classification is also a topic of discussion in our Practical Skills Day Course: Planning & Designing Successful Developments.
If you want professional assistance with the going over a site and the scope and costs involved, we can do this with you too. Learn more about our feasibility investigation services.



