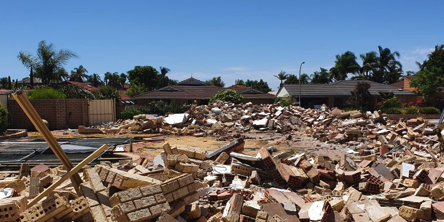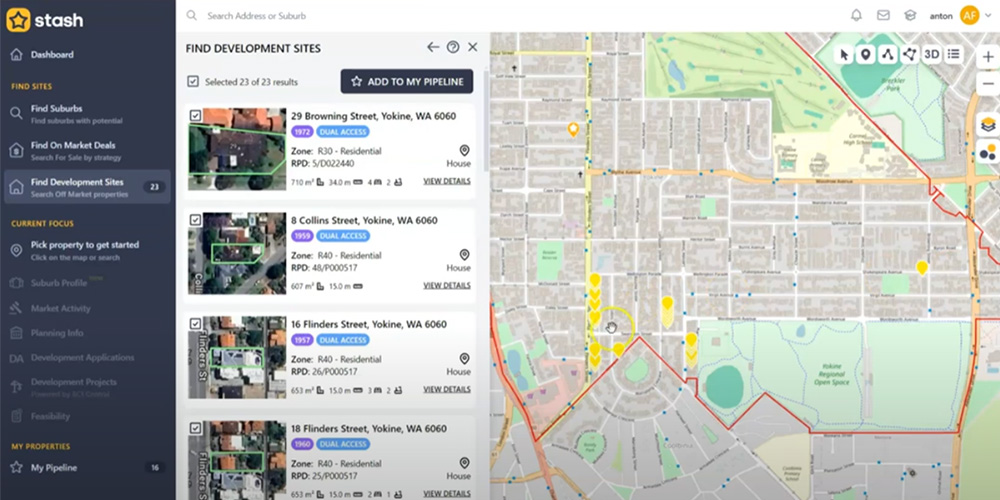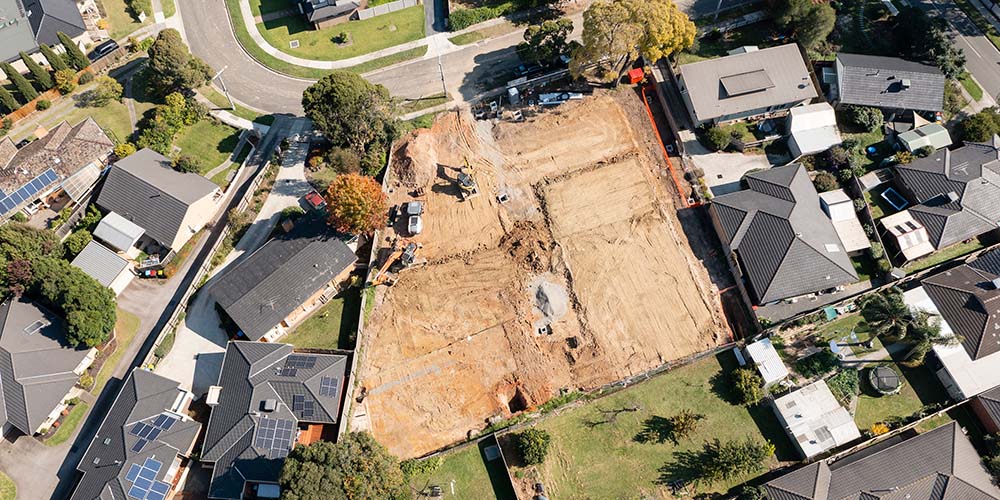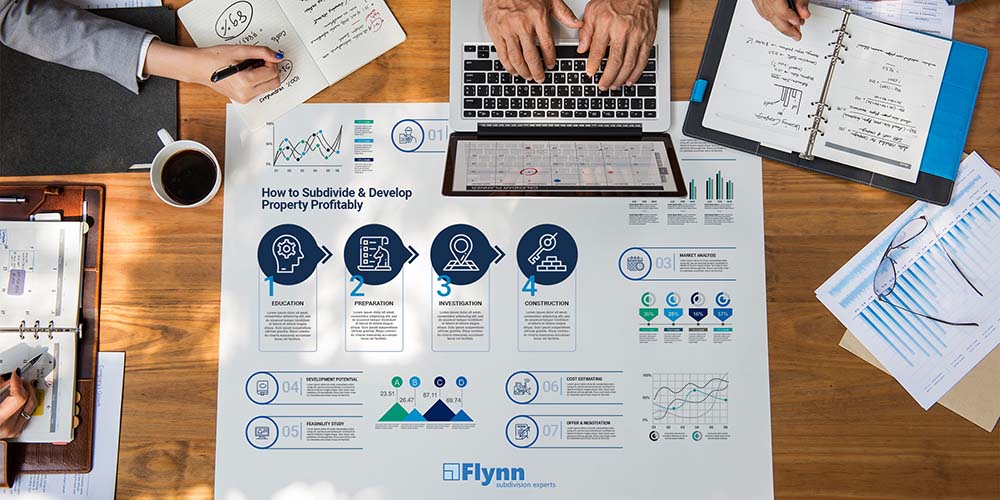
An Update on Subdivision Costs in Perth
What will my subdivision cost? Whilst this is everyones favourite question, you need to realise there is research and a process to getting to this answer. Every site is slightly different, and you need to look at a lot of factors (above and below the ground) to get the right answer. And you want the right answer, dont you? Off the cuff approximations and guesses dont serve any purpose for serious investment decisions like property subdivision. This article will provide a current summary of subdivisions costs in Perth and discuss the scope of work that drives these subdivision costs, so you can better understand how to determine costs, and that some subdivision costs are not so easy to determine on the spot. You need to learn what the cost components are and how to determine them yourself, otherwise you will risk making mistakes and poor investment choices, perhaps even losing money.
An overview of process is required to help you understand where cost components come from and how professionals scope and cost subdivisions. Western Australia has a centrally administered land development (subdivision) system, meaning that subdivision applications are processed and administered at a state level, not by local councils. The subdivision process for the two common types of subdivision, being Survey strata and Green Title subdivision, is simplistically viewed as a three-stage process, with the bulk of the work occurring in the first two stages.
What happens in these stages and the scope derived from them needs to be understood first, as these variables drive cost differences (and sometimes substantial ones) from project to project.
Subdivision Scope for Stage 1
Stage one is an application to the West Australian Planning Commission (WAPC), to obtain conditional approval for the subdivision. This application is also known as a Form 1A. To prepare this application for subdivision, the following documentation must be collected, prepared and collated to accompany the form 1A submission:
- A feature and contour survey of the site,
- A compliant draft subdivision plan, overlaid on the feature survey showing the new proposed lots.
- Certificate of title
Depending on the nature of the application and the sites location, geology and topography, the following documentation may also be required to accompany the application:
- Written justification for any variations to lot sizes or dimensions, prepared by the surveyor or other suitably qualified town planning professionals
- Completed checklists and/or development approval documentation as specified by a local government to demonstrate compliance with higher coding provisions for subdivision applications that are applying for the higher coding, prepared by the applicant, surveyor, designer or other suitably qualified town planning consultants or professionals.
- BAL report/s prepared by a suitably qualified Bushfire management consultant for each proposed lot in the subdivision if the site the subject of the application is in a DFES designated “Bushfire Prone Area”, giving the site a rating of BAL-LOW, BAL-12.5, BAL-19, BAL-29, BAL-40 or BAL-FZ.
- For larger sites (over 2000m2 or so) a BAL contour map, prepared by a suitably qualified Bushfire management consultant, may be more economical and suitable to accompany the application
- If any of the new lots in the proposed subdivision receive a BAL rating of more than BAL-LOW, a Bushfire Management Plan (BMP) must also be prepared to accompany the application by a suitable qualified Bushfire management consultant
- Acid Sulphate Soil Evaluation and Management Documentation, if the site the subject of the application is in a DWER designated high risk acid sulphate soil area prepared by a suitably qualified geotechnical engineering consultant
- Site Soil Evaluation and report (SSE) conducted and prepared by a suitably qualified geotechnical engineering consultant to accompany applications for subdivisions where it is proposed that the new lots are to be un-sewered (ie. Using on site septic tank and filtration systems)
- Traffic Impact Assessments, Statements and/or access plans if the site the subject of the subdivision application has frontage to busy major or regional carrier roads ((typically designated in red and blue on local government scheme maps) and proposes use of them for access. These documents are required to demonstrate how vehicles will access, manoeuvre and leave the site safely. A suitably qualified traffic consultant or civil engineer must prepare these.
- Transport noise assessment and reporting in line with the requirements of State Planning Policy 5.4 “Road and Rail Noise” if the site is within a certain distance of a regional or major carrier road, or railway line, to be assessed and prepared by a suitably qualified acoustic engineering consultant.
The application and accompanying documentation is then submitted to the WAPC along with payment of a statutory application fee. The application will then rest with the WAPC for up to 90 days, in which time they will pass your application to stakeholders for comment (ie. Local Government, Watercorp, Western Power).
The comments are then reviewed and assessed by the WAPC, who will compile and issue a Decision Letter to the applicant, providing either conditional approval (containing conditions imposed by stakeholders) for the subdivision application, or rejection with reasoning for the failure of the application. The applicant has 28 days to appeal any condition/s or a rejection of the application in entirety.
Subdivision Scope for Stage 2
The conditions that are returned in a WAPC Decision Letter form the definitive scope of work for the subdivision, being stage 2, and thus what a particular subdivision costs in Perth. Until the WAPC decision letter is returned, there can be no guarantees as to definitive works scope for the project, and subsequently subdivision cost. Reasonable predictions of scope and subsequent cost estimates can be made, but not guaranteed. Your decision letter could contain 2, 12, 20 or more conditions. No one surveyor, town-planning consultant, engineer or builder has a crystal ball to determine the exact number and nature of all conditions prior to decision letter issue.
For this reason square meter-rates and guaranteed lump sums costing’s for subdivision site works must be considered as forward estimates (best guesses) only, unless the person/body providing the costing has a Decision Letter to hand, and/or has been paid for professional research/prelim design time to ascertain site specific subdivision costs with a reasonable degree of accuracy.
Site particulars (size, location, geology, topography, slope, lot features etc) are different from project to project, and so the costs too will vary. Off the cuff requests for fixed cost delivery of a whole subdivision prior to scoping documentation or activities will result in you receiving low effort cost estimates from contractors/consultants that are typically one of the following:
- A fixed quote so high that it covers the worst case scenario from their risk perspective (they don’t wan to lose money)
- A cost estimate so low that is so good you accept it, leaving you out of pocket and angry later when you appoint the person who told you “you’ll get the whole thing done for $30-40k” and it in fact turns out to be $65k by the time you finish.
The only way to avoid the above is to spend some time (and quite likely some money) investigating and researching the site particulars and undertaking a site-specific feasibility study to see if the figures “stack up”. Accept that this is a vital part of the process if you wan to be a successful developer. You need to spend some money before you start a subdivision, performing site specific due diligence to help you make informed decisions. Free, fast information is worth exactly what you paid for it. An industry professional can be engaged to assist you collate a reasonable estimate of site specific costs close to what the final amount will be once the decision letter is to hand. This is called a feasibility study, and we can assist you with performing one for your project.
To be abundantly clear, no one can guarantee a perfectly accurate stage two costing prior to receipt of a WAPC Decision Letter for the subdivision application.
Scope of works for stage two will vary from project to project. Although the same standard conditions are cut and pasted from a manual and put in you letter, different local government areas will determine what is deemed to comply to satisfy the imposed conditions slightly differently. The Local Government scheme text and planning policy provisions in which the parent lot the subject of the subdivision application is situated mostly guide a subdivisions site-work scope.
Depending on the locality, there will be particular local government scheme text and policy requirements with regard to earthworks and drainage, common property access leg construction, R-code compliance upgrades to any retained dwellings, and crossover design (to name a few things).
Drainage upgrades and site soil remediation are sometimes required to address stormwater management and ensure new lots can accommodate their intended future development use, with these works needing to be performed at the subdivision stage. This is typically in local government areas with problematic soil conditions (ie lots of clay which drains and bears poorly) such as Kalamunda, Swan, Canning, Gosnells and Armadale.
Drainage management consists of first designing (with an engineer) drainage systems and then installing these systems. Systems can contain stormwater on site; dispose of it through suitable connections to council drainage infrastructure, or be a combination of both.
Soil remediation can entail the compaction, cut and fill of soil materials and retaining works, to improve the bearing capacity of the ground for development. These works are preceded by civil engineering design, approved by the local government.
Soil remediation requirements (and cost) will be affected by the following:
- The soil classification of the site (determined by geotechnical site investigation and reporting from a suitably qualified geotechnical engineer)
- The sites slope and how this coordinates with neighbouring property boundaries post cut and fill
- The site works specifications and requirements of the local government in question
With regard to utilities, all lots in a subdivision are required to have unimpeded access to reticulated water, sewer, and underground power. Dependant on the type of subdivision (Green Title or Survey Strata) and where/how far the point of utility supply is from the site, it may be possible and economical to share points of utility supply between lots or provide sub-metering with a single point of connection. In particular, the non existence of or difficult access to points of underground power or mains sewerage can have a major impact on subdivision costs in Perth, as it is a statutory requirement that access to both is provided.
Are these topics are of particular interest to you? We hope so, because they should be!
You can learn more about soil classification, earthworks, retaining, drainage and utility connection requirements,and the associated subdivision costs for Perth infill development in our 225 page Infill property developer e-Book, as well as our online and classroom based courses and training.
For Stage Two, the following are some typical scope items for a subdivision :
1. Stage 2 cadastral surveying and pegging
2. Final Survey plan preparation, deposit with land gate, stakeholder clearance applications and WAPC form 1C (final clearance) application.
3. Geotechnical site investigation and report (if required by local government, and to guide site remediation/earthworks)
4. Civil engineering design (for earthworks, retaining over 500mm in height. Access leg and drainage design, if required)
5. Project management fees (if required)
6. Demolition and site clearing, including large trees, outhouses, decommission of swimming pools and old in ground leach drains/septics (added cost)
7. Earthworks and retaining walls (if required)
8. Drainage and common property access leg construction (if required)
9. Removal of redundant vehicle crossovers and reinstatement of council verge to their specifications and satisfaction
10. R-code compliance upgrades to any old retained dwellings in the subdivision
11. Payment of contributions and fees to Watercorp for access to reticulated water and sewerage
12. Private contractor headwork’s to facilitate access to a point of sewerage supply for each lot (not performed by Watercorp). Where the existing sewerage infrastructure is will impact this cost.
13. Payment of contributions and fees to Western Power to facilitate access to a point of underground power supply for each lot in the subdivision, inclusive of Power dome install, dome access and any overhead to underground conversions of retained dwellings.
14. Private contractor headwork’s to facilitate point of underground electricity supply access, including meter box upgrades, conduit runs and/or site mains distribution boards installs (SMDB, required for all lots in any Survey Strata Subdivisions). Where the existing underground infrastructure is or if it exists at all will also impact this cost.
15. Developer contributions to local government or other statutory bodies for drainage upgrades, public open space, ROW upgrades or other infrastructure upgrades (as specified by relevant local government)
16. Fencing. Whilst not typically mandatory to replace old boundary fencing as part of site works, earthworks and machinery movement in the process may damage it and it may require replacement. A fence to segregate any retained dwellings from rear lots is also a cost item for consideration.
17. Design and Construction cost of dwellings (in addition to land development costs if building options pursued)
It is hopefully apparent that there is a considerable number of site-specific variables to consider and investigate that warrant further investigation to ascertain accurate costing of each subdivision. The collation of this data, particularly for sloping sites or those with problematic soils, can take some time to put together.
Subdivision Scope for Stage 3
Once you have completed all the work and the surveyor has obtained all final clearances and approvals, your subdivision plan will move to a status of “In order for Dealings” at Landgate. It will sit there indefinitely until you engage a settlement agent to arrange the release of titles. You will have to pay professional and statutory fees to complete this process and produce your titles. Relative to the stage one and two component, this is a relatively minor subdivision cost in Perth.
Summary of Indicative Subdivision Costs in Perth
A summary of small lot subdivision costs in Perth is provide below for your reference. Many items cannot be estimated accurately without investigation of site particulars and/or some prelim design being completed (i.e. if drainage install is required it needs to be designed and approved by council first). Some subdivision costs in Perth however are quite easy to work out as a rate buildup, such as surveying fees and statutory charges.
Stage 1 |
|
| Feature survey (lots under 2000m2 in Perth metro).
Larger surveys or remote- POA |
$850.00 plus GST |
| Draft overlay and handling of application (up to 3 lots) | $650.00 plus GST |
| Additional lots in application | +$300.00 per lot |
| WAPC 1A application fee | $3335.00+ $76.00/lot |
| Certificate of title and search disbursements | Passed on at cost plus 10% (typically less than $100) |
| BAL report | $350/per lot approx. |
| BAL contour map | $1200+ approx. dependant on site size. |
| Bushfire management Plan | $1800 approx (starting) |
| ASS evaluation | Consult with geotechnical engineer |
| SSE soil permeability | Consult with geotechnical engineer |
| Traffic impact assessments/reports | Consult with civil/traffic engineer |
| Noise assessments/reports | Consult with acoustic engineer |
Stage 2 |
|
| Cadastral survey work, pegging, plan preparation, final clearances (up to 3 lots) | $3200.00 plus GST |
| Extra lots | +$500/lot |
| Form 1C statutory fee (final WAPC clearance) | $623.00 + $8/lot |
| Final search disbursements, Landgate fees, Clearance fees etc. (2-3 lots) | Passed on at cost plus 10% (typically $1200-1800) |
| Geotechnical investigation and report (pre and post works, if required). | $1200 approx. for both reports. Consult with geotechnical engineer to finalise |
| Civil engineering – earthworks plan, retaining plan, drainage plan (as required) | $1500 approx. per plan, plus structural details and local government application fees. Consult with civil engineer to finalise. |
| Project management fees | 2% of gross project value plus GST (minimum $12000) |
| Demolition and site clearing | $15000-$20000 for demolition and site clearing of standard single storey brick and tile home plus service disconnection fees ($1000 approx.). 2 storey houses, large quantities of asbestos, Decommission and Infill of pools, removal of large trees etc. will incur more cost. |
| Earthworks and retaining (if required) | Quote based on engineering drawings and geotechnical report specifications. |
| Drainage and Access Leg Construction (if required) | Quote based on engineering drawings |
| Removal of redundant vehicle crossovers and reinstatement of council verge to their specifications and satisfaction | Cost based on number of crossovers removed and amount of kerb to be reinstated |
| R-code compliance upgrades to retained dwelling | Inspection and assessment require of each dwelling prior to costing. |
| Payment of contributions and fees to Watercorp for access to reticulated water and sewerage | $6900 approx./ additional lot |
| Private contractor headwork’s to facilitate access to a point of sewerage supply for each lot (not performed by Watercorp). Where the existing sewerage infrastructure is will impact this cost. | $? Cost based on sewering arrangement chosen and location of sewer main (point of supply). |
| Payment of contributions and fees to Western Power to facilitate access to a point of underground power supply for each lot in the subdivision, inclusive of Power dome install, dome access and any overhead to underground conversions of retained dwellings. | Starting at approx. $2300/ added lot plus $495 application fee |
| Private contractor headwork’s to facilitate point of underground electricity supply access, including meter box upgrades, conduit runs and/or site mains distribution boards installs (SMDB, required for 3+ lots or where at least one lot is more than 30m of carriage away from the western power point of supply). Where the existing underground infrastructure is or if it exists at all will impact this cost. | $? Cost based on number of lots, location of dome, distance to provide access to mains point of supply form lots (ie. meters of cabling, trenching etc) |
| Developer contributions to local government or other statutory bodies for drainage upgrades, public open space, ROW upgrades or other infrastructure upgrades (as specified by relevant local government) | Consult with local government if contributions are applicable |
| Fencing (subdivision costs perth). | Colorbond (with no underside retaining or core-drilling into block retaining) is approx. $75-$80 a lineal meter “supply and install” by a reputable contractor in Perth. |
| Design and Construction cost of dwellings (in addition to land development costs if building options pursued) | Design and costing required |
Stage 3 |
|
| Settlement Agent professional fees (simple 2 lot) | $600.00 approx |
| Land gate and production fees (simple 2 lot) | $280.00 approx |
Would you like to know what your subdivision will cost in Perth?
It should now be apparent that there is a lot to learn about subdivision costs, and there are many variables. There is no one size fits all approach- every site is slightly different. It is important for you to learn about all the cost components of a subdivision so you can accurately determine the specific subdivision costs for your site.




