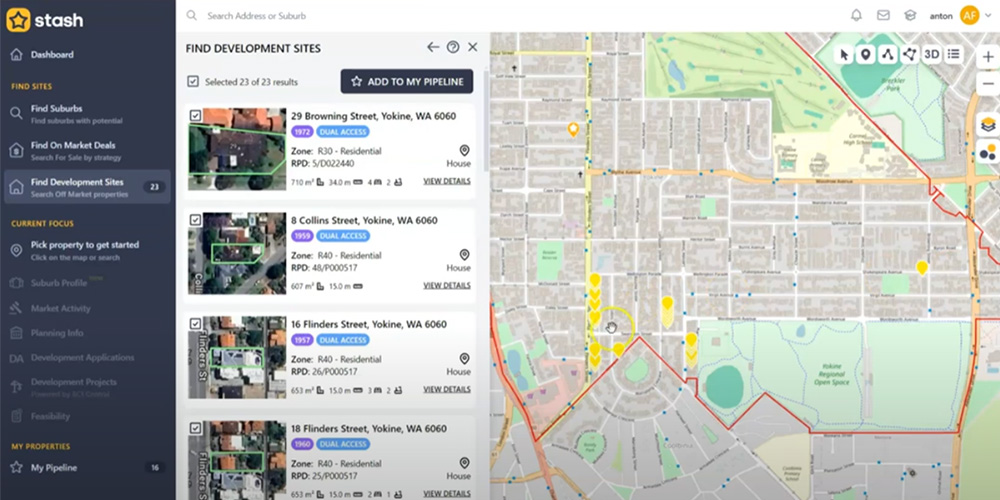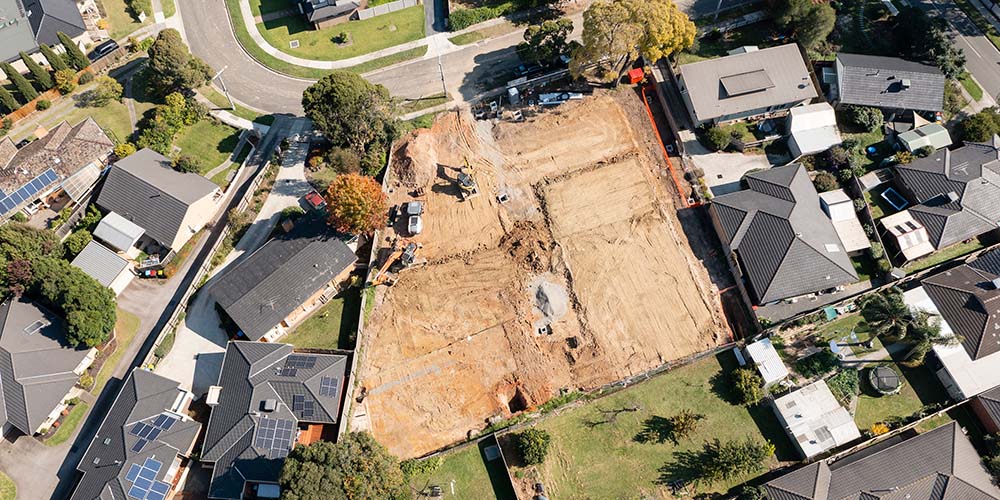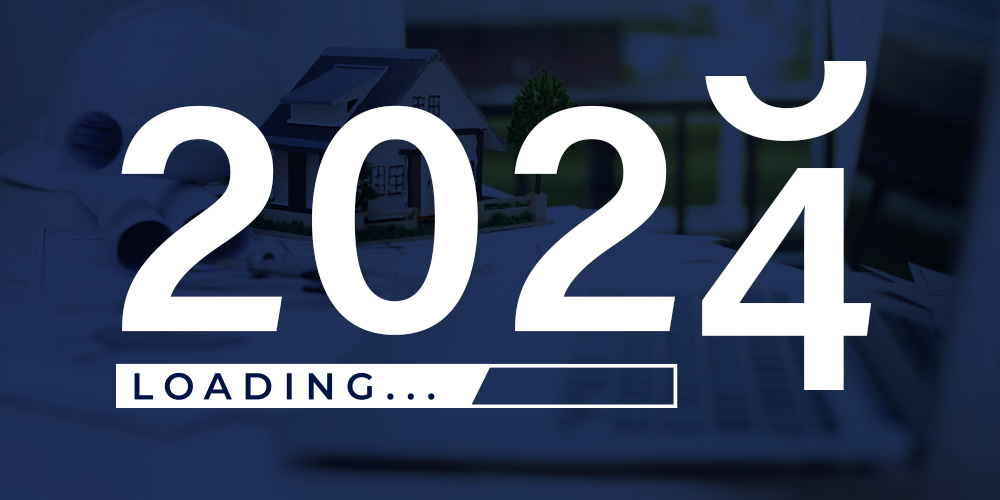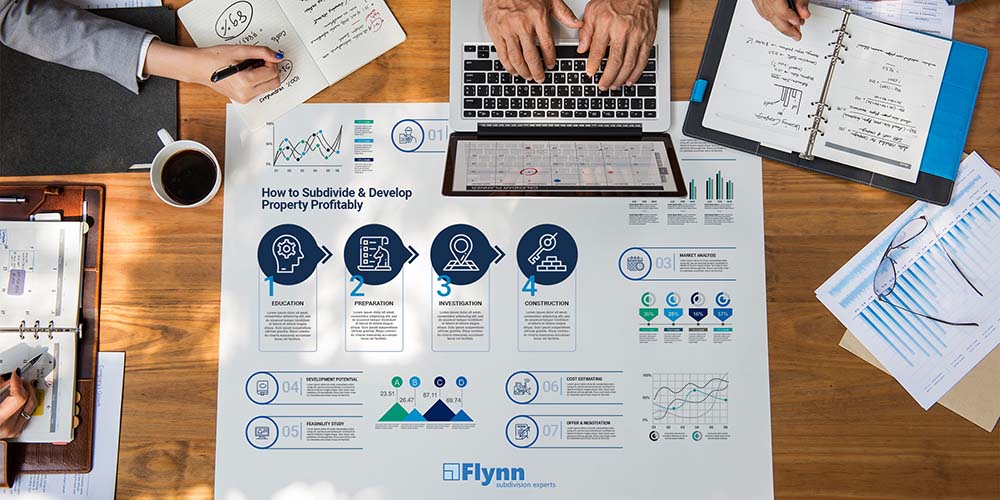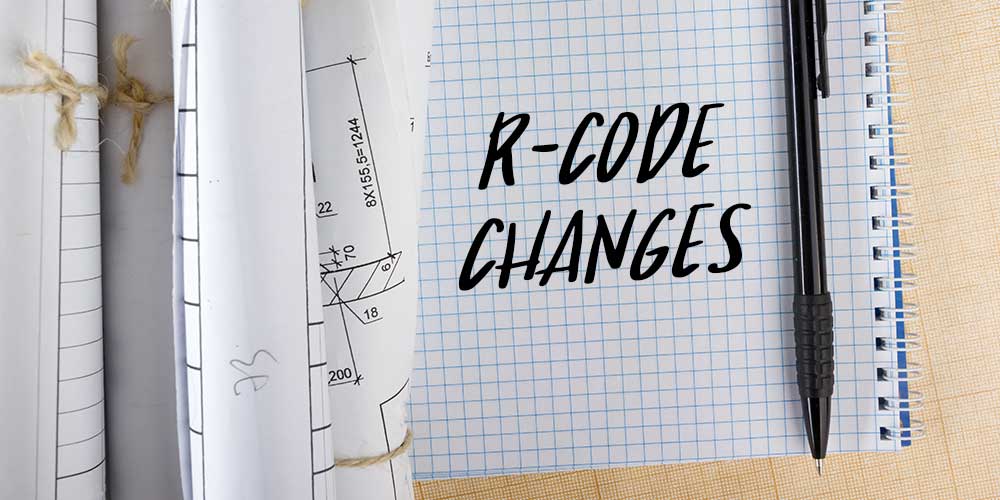
Design WA – the Future of Development Design and Assessment
Have you heard about the new Design WA? Do you know that it will have a major impact on your infill property development ambitions? There have been big changes to the planning framework for residential development in WA, with more scheduled for July 2020. This article will discuss these changes. Its very important that you keep up to date with them and educate yourself further- there are major ramifications for every sites development potential, how subdivisions and planning applications are assessed, and the subsequent feasibility of your projects.
Design WA is a major milestone for statutory planning in Western Australia. Over the last few years, The Department of Planning Lands and Heritage (DPLH), in conjunction with the West Australian Planning Commission (WAPC) and other key stakeholders, have conducted an extensive review of the suitability and application of State planning policy 3.1 (the R-codes) in the current built environment. The result of this review is the new Design WA policy framework.
The Design WA policy framework has the key objective of improving the development planning process by having more specific performance based assessment criteria for development applications. Applications will be assessed on a broader range of economic, social, environmental and cultural design criteria than in the current framework.
This will give a better understanding of the suitability of a proposed structure in a given urban context. For apartments in particular, a system has been created that endeavours to facilitate a more co-operative approach to design progression between developers and statutory bodies, with the objective of delivering and responding more adequately to the built form requirements of the community at large in Western Australia.
Key Changes – Design WA
Under stage 1 of the Design WA transition (complete by end of May 2019), the current SPP 3.1 Residential Design Codes will be split in two:
- SPP 7.3 R-Codes Volume 1 . This will retain all existing content with the exception of Part 6. This volume will deal with all single, grouped and special purpose dwellings for small and large developments
- SPP 7.3: R-Codes Volume 2 – Apartments. This will replace the content of Part 6 of the R-Codes for apartments (multiple dwellings). This volume will essentially deal with all apartment design criteria (coding over R40)
Further changes and policy progression will be effected during stage 2 of the Design WA rollout. Part 2 will be focussing on medium density and precinct-planning policy. Drafting is underway and stage 2 policies will be gazetted in the future.
SPP 7.0 Design of the Built Environment.
SPP 7.0 will provide design principles and assessment criteria for most infill developments and subdivisions in West Australia. The Government of Western Australia has promoted the ‘Better Places and Spaces: a policy for the built environment in Western Australia’ (2013) prior to Design WA. The outcomes of this policy study have guided the new direction that SPP7.0 has taken.
A built environment with evolving needs was identified, a built environment that required better mechanism to respond to assessment of increasingly complex planning applications. The current system has sometimes failed to respond adequately and promote exceptional design outcomes for the wider community and future generations.
The State intends the policy provides the overarching design framework to support planning bodies and decision makers, and promote the desired design and quality objectives for the built environment in Western Australia.
Key objectives of the policy:
- A consistent framework to define the desired design quality outcomes from the planning and design of built environment projects across the State.
- A coordinated strategy of design quality mechanisms to achieve design outcomes that meet government and community expectations, including; Design Principles (performance-based approach to policy), Design review (skilled evaluation expertise) and Design skills (skilled design expertise).
- Timely and efficient review of planning and development proposals against the Design Principles.
(Source- DPLH website “SPP 7.0 Design of the Built Environment”)
Built form will be required to perform adequately against 10 key design principles which it will be assessed over the course of a progressive development application process. These key Design Principles are:
- Context and character (context of proposal within the locality)
- Landscape quality (attractive, sustainable and functional landscape design,)
- Built form and scale (mass, height and form consideration on the site and coordination with adjoining structures)
- Functionality and build quality (spatial coordination, dwelling longevity and maintainability)
- Sustainability (environmental, social and economic cost factored into design)
- Amenity (usability, acoustic, light and ventilation considerations)
- Legibility (design logical and intuitive movement and space use for ambulant and non ambulant persons)
- Safety (promoting safety and security in design by maximising opportunities for passive public surveillance)
- Community (dwellings designed with the ability to meet current needs of the community and respond to changes in the future)
- Aesthetics (Design of attractive and inviting built form)
There will also be an external design review process made available to complement the standard assessment framework. This will be of use for complex and unique development proposals where expert and independent opinion may provide better guidance on the proposed design meeting the performance requirements set out in the design principles assessment criteria.
The existing framework in SPP 3.1 for compliance (lot size, minimums, averages etc) will likely be retained. There is more information on the application of the R-codes to development or subdivision potential sites here.
SPP 7.3: R-Codes Volume 2 – Apartments.
The major change to the existing Residential design codes framework in the revamped Design WA is the movement of part 6 to its own volume, SPP 7.3: R-Codes Volume 2 – Apartments. This volume is broken down into 5 parts:
- Part 1 establishes the purpose and application of the policy. The 10 Design Principles from State Planning Policy 7.0 Design of the Built Environment are set out as overarching design principles for planning assessment of apartment designs in an application process.
- Part 2 provides the Primary Controls that relate to R-Codings with guidance and discussion for local governments seeking to vary the Primary Controls of the policy to suit local context through their local planning frameworks.
- Part 3 sets out key considerations for the siting of apartments. It includes analysis and response to site context, interface with neighbours and the public domain, and measures to achieve quality open spaces and maximise residential amenity. It is to be used by all parties designing, submitting or assessing development proposals for apartments.
- Part 4 provides guidance the design and assessment of apartment projects to ensure apartments deliver high amenity for residents. It includes building form, layout, functionality, landscape design, environmental performance and residential amenity. It is to be used by all parties designing, submitting or assessing development proposals.
- Appendices include guidance for information required at different stages in the planning process.
Parts 2 to 4 provide design elements that deal with aspects of quality building design in an apartment context, building on the 10 design principles form SPP7.0. Each element outlines performance requirements in the way of element objectives that the design outcome must meet. Acceptable outcomes that are measurable are provided to determine if the objective for that element has been met in the design process (assessable). There are also guidance notes for designers and decision makers that will assist in providing compliant design and assessing applications correctly. Bellow is an excerpt from SPP7.3, showing element objectives in a matrix that must be addressed to demonstrate compliance with the 10 Design Principles for part 3 and 4 design elements.
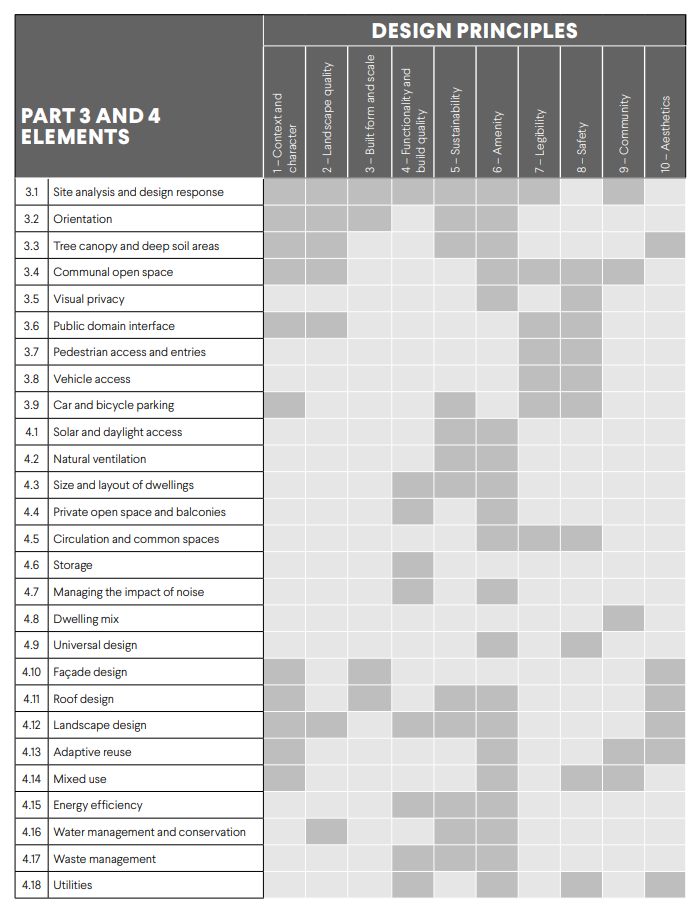
(Source: DPLH website “SPP 7.3”)
Of important note is that this compliance with criteria elements in this policy is assessed on a performance basis. Designers providing the “Acceptable Outcomes” in the guidance sections can achieve the policy objectives in each criteria. Designers and developers will need to remember however that “Acceptable Outcomes” are not assessed as Deemed to Comply (DTC) solutions: ultimate approval for the proposal is holistic in approach. The proposal will be assessed in context of the entire design solution to ensure all element objectives are achieved in a broader context. This is a critical departure from the current assessment methodology. Proposals may continue to satisfy the design objectives in SPP7.3 R-Codes Volume 2 – Apartments. via Alternative Design Solutions (ADS).
Whether you are subdividing or developing, you should be watching the rollout of these two policy documents with keen interest, particularly if you are considering multi-dwelling sites and developments. The policy interpretation and application by decision makers will set important precedent in the first few months. If you wish to discuss Design WA further and how it may effect your project now and in the future, get in touch with us by filling out a contact form or calling Anton on 0430469396 to discuss.
Are you ready to learn more about design WA and how planning rules affect development potential?
There is really no time to lose- if you dont know the planning rules you cannot make informed investment decisions around property developments with any degree of certainty. You need to educate yourself to remove the uncertainty and move with confidence. You can learn everything you need to know about planning rules that affect subdivision and infill property development, and how to apply them to your projects in our 225 page Infill Property Developer Guide-book and correlating Online Course.
